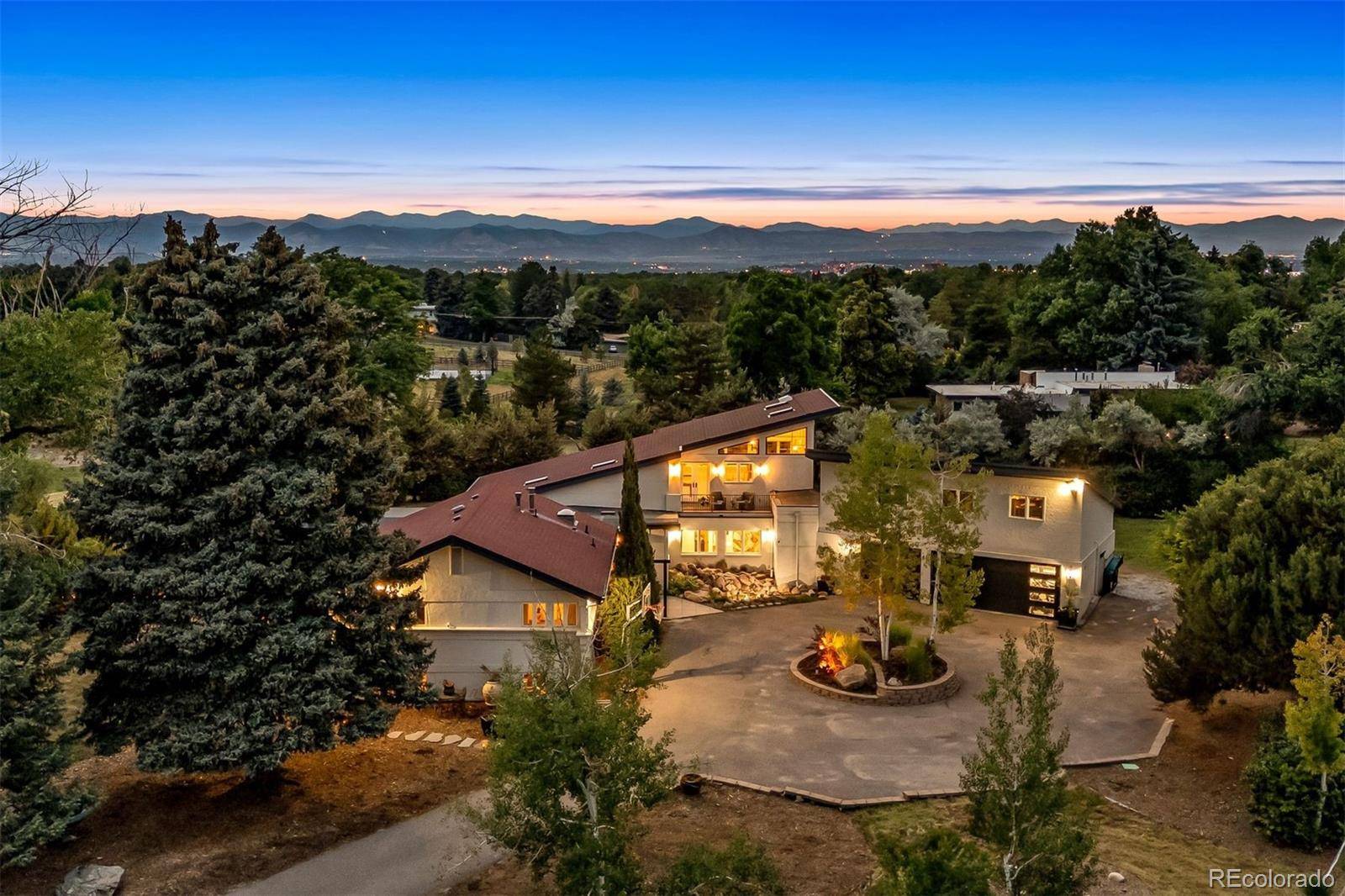11 Parkway DR Cherry Hills Village, CO 80113
UPDATED:
Key Details
Property Type Single Family Home
Sub Type Single Family Residence
Listing Status Active
Purchase Type For Sale
Square Footage 5,665 sqft
Price per Sqft $617
Subdivision Cherry Hills
MLS Listing ID 8864409
Style Mid-Century Modern
Bedrooms 4
Full Baths 1
Half Baths 2
Three Quarter Bath 2
HOA Y/N No
Abv Grd Liv Area 5,665
Year Built 1991
Annual Tax Amount $22,363
Tax Year 2024
Lot Size 1.140 Acres
Acres 1.14
Property Sub-Type Single Family Residence
Source recolorado
Property Description
The main floor features a spacious primary suite with an attached office, ideal for work-from-home or quiet retreat. The kitchen and main living areas open to a serene backyard with a pool and hot tub—added just four years ago—designed for both entertaining and relaxing.
The garden-level basement includes a half bath and flexible space for additional living or recreation. Upstairs, you'll find three more bedrooms, two full bathrooms, and a large unfinished storage room above the garage with endless potential.
This home combines privacy, functionality, and views—just minutes from Cherry Hills' top schools, trails, and city access.
Location
State CO
County Arapahoe
Rooms
Main Level Bedrooms 1
Interior
Interior Features Ceiling Fan(s), Eat-in Kitchen, Five Piece Bath, Granite Counters, Kitchen Island, Marble Counters, Open Floorplan, Primary Suite, Vaulted Ceiling(s), Walk-In Closet(s)
Heating Forced Air, Natural Gas
Cooling Central Air
Flooring Stone, Tile, Wood
Fireplaces Number 2
Fireplaces Type Gas, Gas Log, Living Room, Primary Bedroom
Fireplace Y
Appliance Bar Fridge, Dishwasher, Disposal, Double Oven, Dryer, Freezer, Gas Water Heater, Microwave, Oven, Refrigerator, Self Cleaning Oven, Washer, Wine Cooler
Laundry Sink
Exterior
Exterior Feature Balcony, Barbecue, Gas Grill, Playground, Private Yard, Spa/Hot Tub, Water Feature
Parking Features Asphalt, Finished Garage
Garage Spaces 3.0
Pool Outdoor Pool, Private
Utilities Available Cable Available, Natural Gas Connected
View Mountain(s)
Roof Type Composition
Total Parking Spaces 3
Garage Yes
Building
Lot Description Corner Lot, Landscaped, Level, Open Space, Sprinklers In Front, Sprinklers In Rear
Sewer Public Sewer
Water Public
Level or Stories Tri-Level
Structure Type Frame,Stucco
Schools
Elementary Schools Cherry Hills Village
Middle Schools West
High Schools Cherry Creek
School District Cherry Creek 5
Others
Senior Community No
Ownership Individual
Acceptable Financing Cash, Conventional
Listing Terms Cash, Conventional
Special Listing Condition None
Virtual Tour https://u.listvt.com/mls/198680346

6455 S. Yosemite St., Suite 500 Greenwood Village, CO 80111 USA



