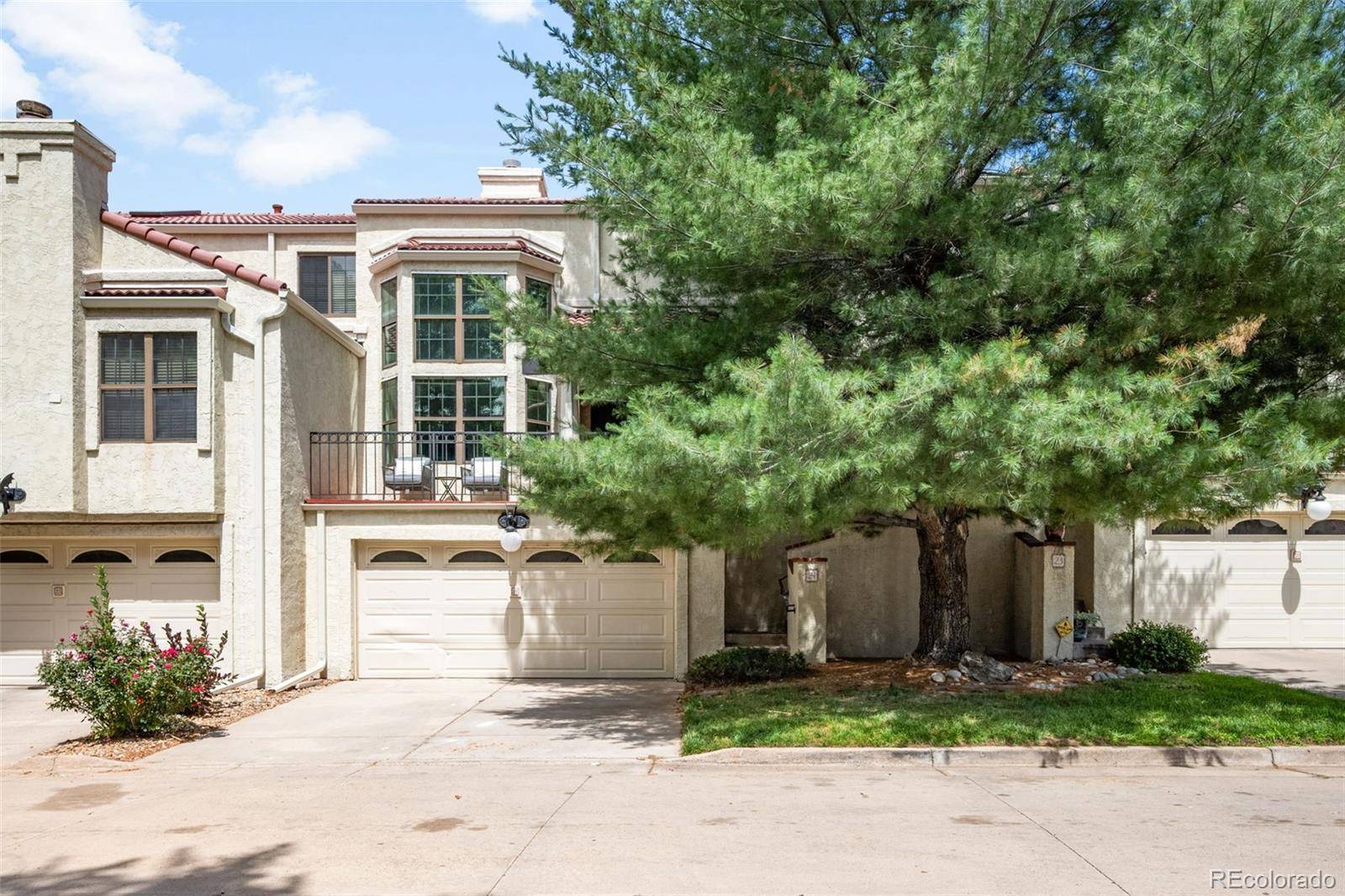1530 S Quebec WAY #24 Denver, CO 80231
OPEN HOUSE
Sat Jul 12, 11:00am - 1:00pm
Sun Jul 13, 12:00pm - 2:00pm
UPDATED:
Key Details
Property Type Townhouse
Sub Type Townhouse
Listing Status Active
Purchase Type For Sale
Square Footage 2,229 sqft
Price per Sqft $262
Subdivision Indian Creek
MLS Listing ID 3638029
Bedrooms 3
Full Baths 2
Half Baths 1
Condo Fees $560
HOA Fees $560/mo
HOA Y/N Yes
Abv Grd Liv Area 1,876
Year Built 1984
Annual Tax Amount $2,379
Tax Year 2024
Lot Size 1,773 Sqft
Acres 0.04
Property Sub-Type Townhouse
Source recolorado
Property Description
Enjoy a private yard—rare for a townhome—ideal for morning coffee or evening hangouts. The fully finished basement offers extra flex space for a media room, home gym, or whatever you'd like. And don't miss the spacious two-car garage, perfect for all your Colorado gear.
Set in a well-kept community with a pool, this home blends modern updates with low-maintenance living in one of Denver's most desirable locations. Turn the key and start your next chapter in style.
Location
State CO
County Denver
Zoning R-2
Rooms
Basement Finished
Main Level Bedrooms 1
Interior
Heating Forced Air
Cooling Central Air
Fireplaces Number 1
Fireplace Y
Appliance Dishwasher, Microwave, Oven, Refrigerator
Exterior
Exterior Feature Private Yard
Garage Spaces 2.0
Fence Full
Roof Type Composition
Total Parking Spaces 2
Garage Yes
Building
Sewer Public Sewer
Level or Stories Two
Structure Type Frame
Schools
Elementary Schools Garden Place
Middle Schools Hill
High Schools George Washington
School District Denver 1
Others
Senior Community No
Ownership Corporation/Trust
Acceptable Financing Cash, Conventional, FHA, VA Loan
Listing Terms Cash, Conventional, FHA, VA Loan
Special Listing Condition None

6455 S. Yosemite St., Suite 500 Greenwood Village, CO 80111 USA



