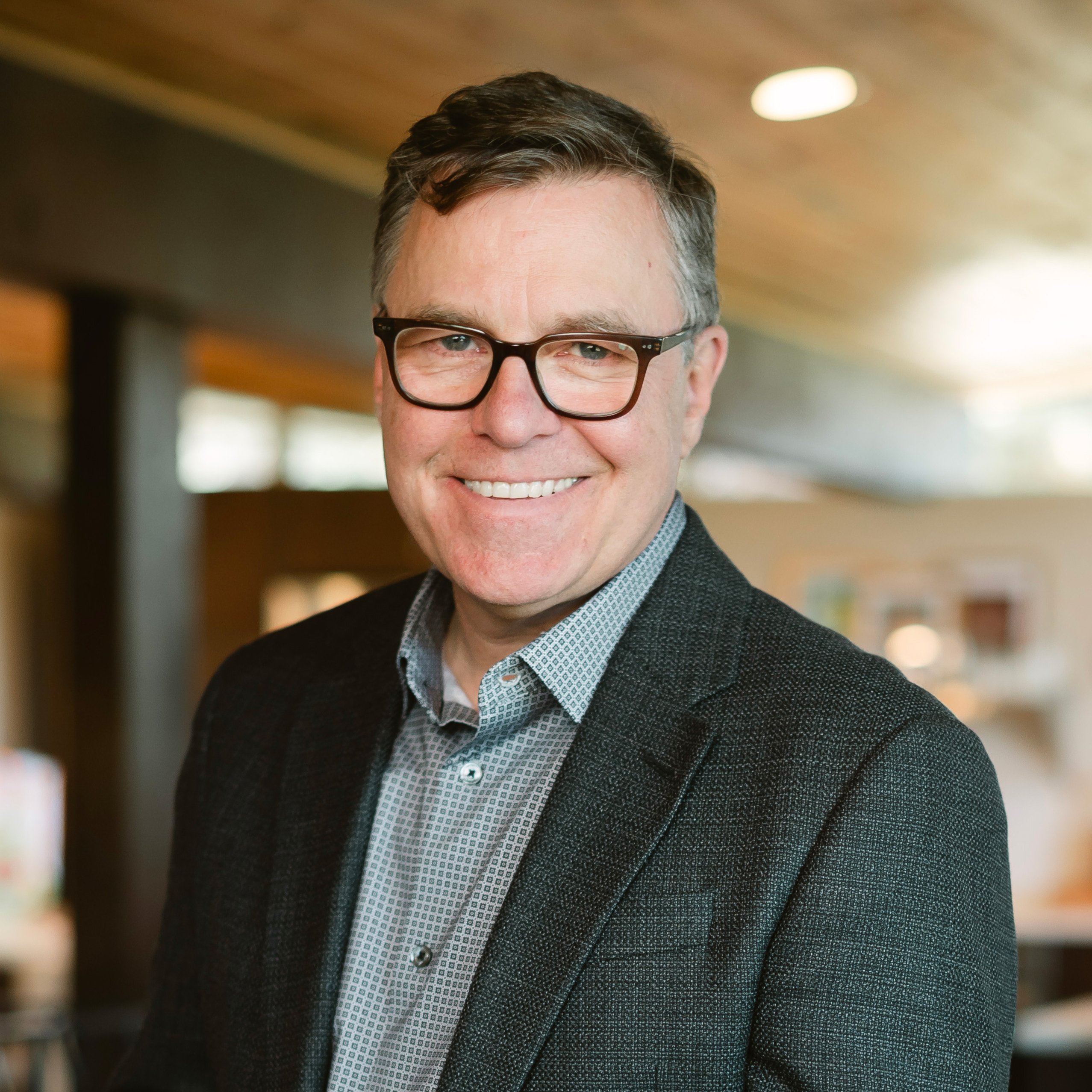5190 Brandywine DR Loveland, CO 80538

UPDATED:
Key Details
Property Type Single Family Home
Sub Type Single Family Residence
Listing Status Active
Purchase Type For Sale
Square Footage 3,432 sqft
Price per Sqft $214
Subdivision Alford Lake 1St Sub
MLS Listing ID IR1044684
Bedrooms 4
Full Baths 2
Half Baths 1
Condo Fees $405
HOA Fees $405/qua
HOA Y/N Yes
Abv Grd Liv Area 1,722
Year Built 2005
Annual Tax Amount $3,234
Tax Year 2024
Lot Size 7,084 Sqft
Acres 0.16
Property Sub-Type Single Family Residence
Source recolorado
Property Description
Location
State CO
County Larimer
Zoning P-68
Rooms
Basement Full
Main Level Bedrooms 1
Interior
Interior Features Eat-in Kitchen, Five Piece Bath, Jack & Jill Bathroom, Kitchen Island, Open Floorplan, Walk-In Closet(s)
Heating Forced Air
Cooling Central Air
Flooring Wood
Fireplaces Type Electric
Fireplace N
Appliance Dishwasher, Dryer, Microwave, Oven, Refrigerator, Self Cleaning Oven, Washer
Exterior
Garage Spaces 3.0
Utilities Available Electricity Available
Roof Type Composition
Total Parking Spaces 3
Garage Yes
Building
Lot Description Sprinklers In Front
Water Public
Level or Stories One
Structure Type Frame
Schools
Elementary Schools Laurene Edmondson
Middle Schools Lucile Erwin
High Schools Loveland
School District Thompson R2-J
Others
Ownership Individual
Acceptable Financing Cash, Conventional, FHA, VA Loan
Listing Terms Cash, Conventional, FHA, VA Loan
Virtual Tour https://www.listingsmagic.com/sps/tour-slider/index.php?property_ID=277493

6455 S. Yosemite St., Suite 500 Greenwood Village, CO 80111 USA
GET MORE INFORMATION




