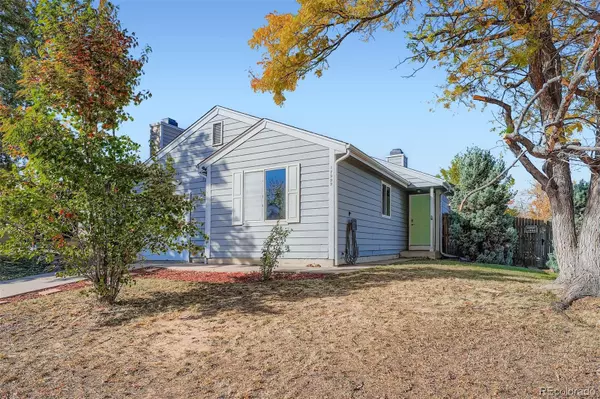17999 E Cornell DR Aurora, CO 80013

UPDATED:
Key Details
Property Type Single Family Home
Sub Type Single Family Residence
Listing Status Active
Purchase Type For Sale
Square Footage 1,146 sqft
Price per Sqft $362
Subdivision Briarwood Sub 2Nd Flg
MLS Listing ID 1986848
Style Traditional
Bedrooms 3
Full Baths 2
HOA Y/N No
Abv Grd Liv Area 1,146
Year Built 1984
Annual Tax Amount $2,665
Tax Year 2024
Lot Size 5,662 Sqft
Acres 0.13
Property Sub-Type Single Family Residence
Source recolorado
Property Description
Welcome to this charming Aurora home with a fresh coat of interior paint and new carpet offering comfort, style, and convenience. The bright living room features a cozy fireplace and open layout, perfect for relaxing or entertaining. The kitchen includes a breakfast bar and flows effortlessly into a quaint breakfast nook, creating an inviting space for everyday dining. The primary bedroom offers an ensuite bath with a walk-in shower and walk-in closet for added privacy and functionality, while two additional bedrooms provide flexibility for guests, an office, or hobbies.
Step outside to a fully fenced backyard with a patio, green space, and a storage shed—ideal for outdoor gatherings or gardening. Conveniently located near Horseshoe Park and Quincy Reservoir, this home offers easy access to local dining, shopping, and major roadways like I-225 and E-470 for a smooth commute around the Denver metro area.
Location
State CO
County Arapahoe
Rooms
Main Level Bedrooms 3
Interior
Interior Features Breakfast Bar, Ceiling Fan(s), High Ceilings, High Speed Internet, Open Floorplan, Pantry, Walk-In Closet(s)
Heating Forced Air
Cooling Central Air
Flooring Carpet, Laminate, Tile
Fireplaces Number 1
Fireplaces Type Family Room
Fireplace Y
Appliance Dishwasher, Disposal, Dryer, Gas Water Heater, Microwave, Oven, Range, Refrigerator, Washer
Laundry In Unit
Exterior
Garage Spaces 1.0
Fence Full
Utilities Available Cable Available, Electricity Available, Internet Access (Wired), Natural Gas Available, Phone Available
Roof Type Composition
Total Parking Spaces 1
Garage Yes
Building
Lot Description Corner Lot, Level
Foundation Slab
Sewer Public Sewer
Water Public
Level or Stories One
Structure Type Wood Siding
Schools
Elementary Schools Dalton
Middle Schools Columbia
High Schools Rangeview
School District Adams-Arapahoe 28J
Others
Senior Community No
Ownership Individual
Acceptable Financing Cash, Conventional, FHA, VA Loan
Listing Terms Cash, Conventional, FHA, VA Loan
Special Listing Condition None
Virtual Tour https://unbranded.virtuance.com/listing/17999-e-cornell-drive-aurora-colorado

6455 S. Yosemite St., Suite 500 Greenwood Village, CO 80111 USA
GET MORE INFORMATION




